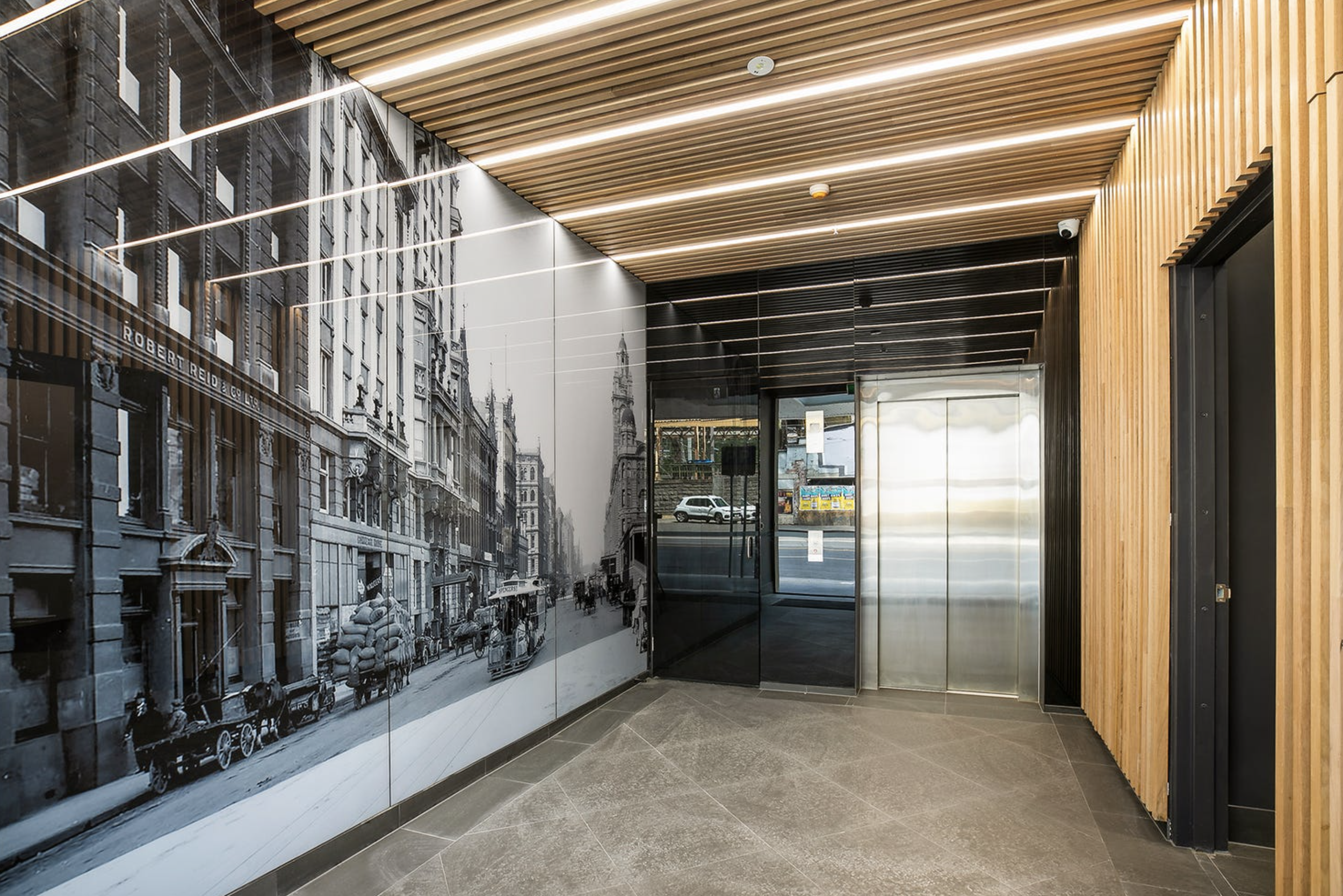Robert Reid Building
Project Details
-
Private
-
$13.8 M
-
Melbourne, VIC
-
202x
-
Addition of three new upper floors and rooftop garden
New nine-level lift shaft and emergency stairwell
Full refurbishment of six existing storeys
Modern infrastructure upgrades
Restoration of heritage detailing
Enhanced accessibility and amenity throughout
A landmark of Melbourne’s Edwardian-era commercial heritage, the Robert Reid Building has stood in Flinders Lane since 1908.
Mathcon was engaged to lead the building’s transformation, delivering a complex redevelopment that increased commercial capacity while preserving the building’s architectural and cultural significance.
The works included the addition of three new upper floors and a rooftop garden, full refurbishment of six existing storeys, and the installation of modern infrastructure — including a new lift shaft, stairwell, and accessibility upgrades. Careful restoration of heritage detailing ensured the building retained its character while meeting the expectations of today’s commercial tenants.








