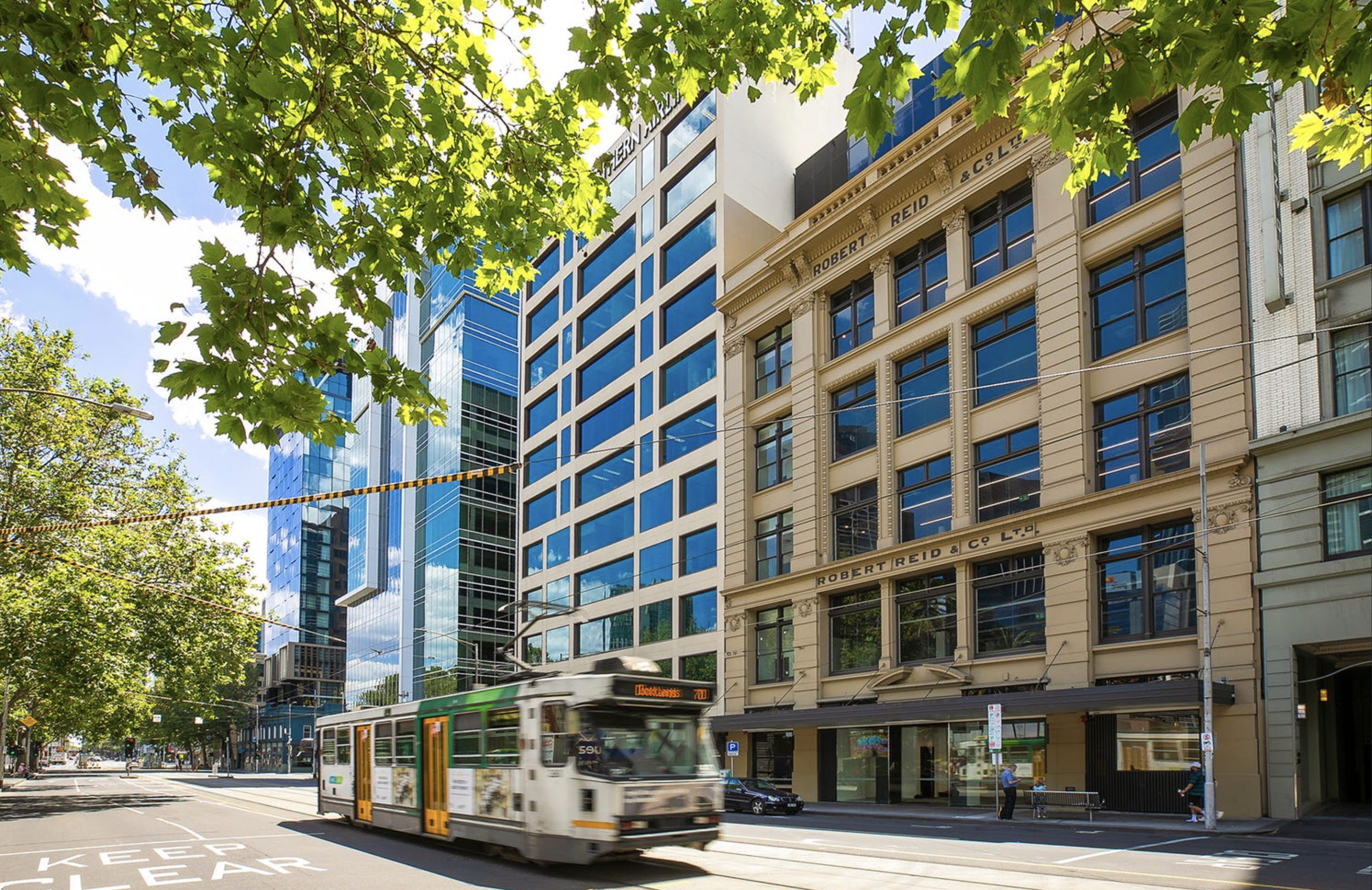Projects
Our portfolio reflects a reputation earned over time — trusted by clients who value discipline, follow-through and a sharp eye for detail. We hold high standards for delivery and presentation, not just as a technical requirement, but because we build with the end user in mind.
Across every project, we collaborate with clients, architects and consultants who share our commitment to accountability, creative problem-solving and quality — delivering technically sound, design-conscious spaces across a range of sectors.
Explore
ALL
St Thomas School
The Diocese of Ballarat Catholic Education engaged to deliver a significant facilities upgrade for St Thomas School funded by the Victorian Schools Building Authority, rebuilding and refurbishing key classroom zones with a focus on contemporary, student-centred learning.
Beaconsfield Residential Developent
Mathcon was engaged to take over a partially completed townhouse development and bring the project back into a controlled, compliant program. The works involve detailed assessment of inherited structures, rectification planning, and completion of all townhouses through structure, services, internal fitout and external works.
Banyule City Council Public Amenities Upgrade
Mathcon partnered with Banyule City Council to deliver upgraded public amenities across four key locations, supporting the Council’s goal of improving hygiene, safety, and accessibility in high-traffic community spaces.
Eight Ashburton
Eight Ashburton is a premium townhouse development designed to combine architectural sophistication with modern livability in a high-demand urban precinct.
Sea Views Manor
Sea Views Manor is a 140-bed aged care facility requiring
additional space and upgraded amenities to support resident
wellbeing and operational efficiency.
CO.AS.IT Head Office
CO.AS.IT required a comprehensive office refurbishment to support their evolving service model and improve internal accessibility for staff and visitors alike.
Brown Hill Residential Subdivision
Mathcon developed a 10-lot residential subdivision on a greenfield site in Brown Hill, responding to strong demand for new housing in the area.
Pronia Head Office
Pronia, a not-for-profit organisation supporting Melbourne’s Greek community, engaged Mathcon to deliver a comprehensive upgrade of its head office.
PNP Medical & Aesthetics Clinic
Mathcon delivered a full design and construct solution for this new medical and aesthetics clinic in Ringwood, responding to growing demand for integrated health and cosmetic services.
Belmont Grange
Mathcon was engaged by Homestyle Aged Care to expand and modernise its Belmont Grange facility — an 87-bed residence in need of upgrades to meet current standards and enhance resident experience.
Concentric Rehabilitation Centre
Mathcon was engaged by Care for Good to deliver a new rehabilitation centre designed to replace an ageing structure with a contemporary, fully accessible facility.
Robert Reid Building
A landmark of Melbourne’s Edwardian-era commercial heritage, the Robert Reid Building has stood in Flinders Lane since 1908.
Mathcon was engaged to lead the building’s transformation, delivering a complex redevelopment that increased commercial capacity while preserving the building’s architectural and cultural significance.
Kensington Grange
Homestyle Aged Care engaged Mathcon to remediate and refresh its Kensington Grange facility, a fully operational 100-bed residence.












